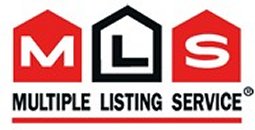

Welcomes you to this Beautiful Lakeview Home at
15 Daniel Drive, Pine Grove Estates, Belair, Mb.
"Click"
on Photo for a "C-Thru Homes" slide show


$399,000
FEATURES


"Click"
on Photo for a "C-Thru Homes" slide show


$399,000
FEATURES
ROOM SIZES
Living room
Dining room
Kitchen
Master Bedroom
Bedroom
Bedroom
Bathroom upstairs
Bathroom on main floor19' 0" x 15' 0"
15' 0" x 12' 0"
15' 0" x 12' 0"
15' 3" x 11' 3"
15' 3" x 13' 0"
13' 0" x 9' 6"
4 piece with Laundry area
2 piece
Located in "Prestigious "Pine Grove Estates" Address is: 15 Daniel Drive, Pine Grove Estates, Belair, Mb. LAKEVIEW of Lake Winnipeg Very heavily treed with mature evergreen trees YEAR ROUND Community water. Boat Launch & Beach Beautiful Sandy beach & boat launch out front - on Yellow Brick Road Click "HERE" to see Slide Show of Beach & Boat Launch area Underground hydro and telephone lines Home size - 1,800 sq ft. Home was built in 1994 Built with high quality construction (no partical board lumber) Floors joists made from Douglas Fir and all flooring is 3/4" T & G plywood ( glued and screwed) Exterior Siding is high quality cedar boards Large Country Kitchen with lots of counter space and a custom Island table Vaulted Pine Ceilings on upstairs area and pine ceiling also on main floor 3 bedrooms with vaulted pine ceilings 4 piece bath and laundry on 2nd floor 2 piece bath on main floor near back door area 2 x 6 wall construction Continuous concrete foundation Skylight windows upstairs Triple pain windows throughout Large front casement windows overlooking Lake Winnipeg Floors finished with durable modern vinyl plank flooring Master Bedroom has a large walk-in closet Forced air - electric furnace Year round potable community water --- Approx. $827.00 per year unmetered Sewage Holding tank - approx. 1,200 gallons Grey water tank & field installed 200 ampere electrical panel Modern LED lighting installed in Home Hot water tank: approx. 33 gallons Patio Deck on side of Home off patio doors Exterior walls finished with cedar siding Double Garage with wood stove installed ( Quebec Heater model) Circular driveway installed Lot Size: approx. 176' x 200'. Land is sand based and this lot is one of the highest elevation lots and closest to the Lake Path from front yard leading to the Beach & Boat launch out front Includes: Fridge, Stove, Dishwasher, Microwave, Custom built Island counter table, Kitchen table with 8 chairs and matching wood shelf, Piano, Dining room table & 6 chairs, Electric fireplace, set of bunk beds, single bed, 2 queen beds, back door bench and shelf, --- a list of chattles will be provided Taxes 2024 - approx. $ 1,668.00 Quick possession is available
NOTE
All
information displayed is believed to be accurate
but
is not guaranteed and should be independently verified.
No
warranties or representations are made of any kind
NOTE:
Needs Acrobat Reader -- Free download here![]()

LARRY
GUARINO
(Broker)
"Cottage
Country Specialist"
LOCAL
EXPERIENCED PROFESSIONAL
(Over
35 years of Real Estate Experience)
Larry
(204) 771-5531 (Cell) - (E-mail)
Office
(204) 754-3096 (Lake) - (E-mail)

