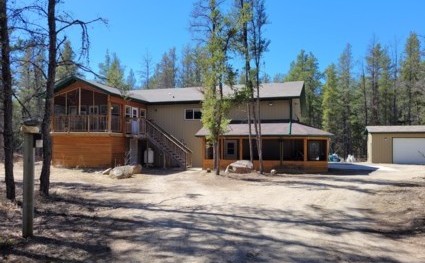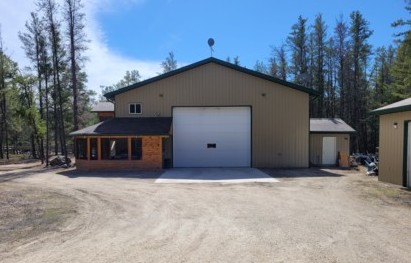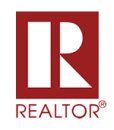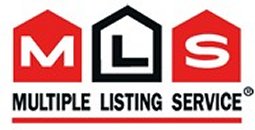

Welcomes you to this Commercial Building with 4 bedroom Home
at 113028 Pitt Road, Traverse Bay, Mb.
"Click"
on Photos for a PDF Photo Gallery


$625,000
"CLICK
HERE" For PDF Workshop Information & Photos
FEATURES


"Click"
on Photos for a PDF Photo Gallery


$625,000
"CLICK
HERE" For PDF Workshop Information & Photos
ROOM SIZES
Living room
Kitchen
Sunroom
Master Bedroom
Walk-in Closet
2nd Bedroom
Main Bathroom
Utility Room
Lower 3rd bedroom
Lower 4th bedroom
Lower Bathroom19' 6" x 10' 6"
14' 9" x 14' 0"
15' 2" x 10' 8"
16' 6" x 12' 0"
12' 0" x 6' 0"
12' 0" x 10' 4"
4 piece with laundry area
10' 2" x 8' 6"
15' 6" x 10' 0"
10' 2" x 7' 8"
4 piece with shower and urinal
GENERAL
INFORMATION
Ideal opportunity for a Tractor Trailor or Car Service home based business Home has 4 bedroom and 2 full bathrooms Located at 113028 Pitt Road, Traverse Bay, Mb. Great location anly 1 hour north of Winnipeg, just past Grand Beach. Lot is 2.07 acre and is a well treed private property ( approx. 216' x 415') Circular driveway installed Building Size: approx. 3,090 sq ft. Residence approx. 1,280 sq ft. Building Built in 2011 4 Season Sunroom off kitchen with vaulted pine ceilings 4 bedrooms and 2 full bathrooms Large walk-in closet off master bedroom Storage area with furnace off walk-in closet area Furnace is 10 KW and A/C unit & MRV unit in storage area Boeing Tub with washer & dryer in main bathroom Propane tank outside for kitchen stove Screened deck area off the Sunroom and Kitchen area Walls are 2 x 6 construction w/ R 2000 Insulation Newer Double pane windows throughout (newer pvc windows) Forced-air electric furnace and Baseboard heaters in home area Central Air-conditioning 400 ampere electrical panel with other Subpanels Hot water tank: approx. 40 gallons Concrete foundation and contrete heated floor in workshop Drilled well (approx. 85 ft deep) 2 Holding tank - Home 2,000 gallons and a 2nd tank for the workshop Large Shed in back yard ( 16' x 12') Includes: most all furniture: a list of chattels will be provided Taxes 2023 - approx. $ 2,248.59 ADDITIONAL WORKSHOP INFORMATION High ceiling in work shop Shop size approx. 1,716 sq ft (52' 4" x 33' 6") with infloor heating The garage door is 18' wide x 14' high Plus: Screened Room around the workshop Shed outbuilding (16' x 12') Exterior plugs - five RV Plugs: 30 amp 120 volt & 50 amp 240 volt Exterior lights - LED's Driveway circular with lighting Garden area - fenced and gated In-floor shop heating with 27 KW boiler Heat Pump on main 36000 BTU ( 3 ton) heat & A/C Main Floor shop area: Office area, Kitchen with fridge & stove, Mechanical Room, 4 piece bath, 2 storage rooms Workshop has 3 benches and cupboards, Overhead lighting and T-5 fixtures, Mezzanine storage area. Vehicle Lift - 12,000 LB with 4 posts Floor drain to 500 gallon exterior tank 400 ampere electrical panel with other Subpanels Two - 200 amp panels & One - 100 amp panel 40 Gallon HWT Stairwell chair lift
NOTE:
All
information displayed is believed to be accurate
but
is not guaranteed and should be independently verified.
No
warranties or representations are made of any kind
NOTE:
Needs Acrobat Reader -- Free download here![]()

LARRY
GUARINO
(Broker)
"Cottage
Country Specialist"
LOCAL
EXPERIENCED PROFESSIONAL
(Over
35 years of Real Estate Experience)
Larry
(204) 771-5531 (Cell) - (E-mail)
Office
(204) 754-3096 (Lake) - (E-mail)

